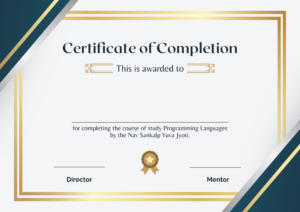COURSE DESCRIPTION
This course covers the use of AutoCAD software for computer–aided design (CAD) and drafting. Students will learn how to create 2D drawings using AutoCAD, as well as how to use the software‘s tools for 3D modeling and rendering. The course will also cover topics such as file management, printing, and plotter configuration.
CERTIFICATION

LEARNING OUTCOMES
At the end of the AutoCAD course, students will be able to:
• Understand the basic concepts of AutoCAD and its user interface
• Create and edit 2D drawings
• Use various AutoCAD tools to create precise drawings
• Insert and modify text, dimensions, and hatching in drawings
• Use layers and blocks effectively in AutoCAD drawings
• Plot and publish AutoCAD drawings
Course Features
- Lectures 58
- Quizzes 0
- Duration 10 weeks
- Skill level All levels
- Language English
- Students 0
- Certificate No
- Assessments Yes
Curriculum
- 7 Sections
- 58 Lessons
- 10 Weeks
- Module 1: Introduction to AutoCAD4
- Module 2: Getting Started9
- Module 3: Drawing Basics8
- Module 4: Drawing Aids8
- Module 5: Basic Modifications10
- Module 6: Advanced Modifications13
- 6.1Introduction
- 6.2Using the Array Command
- 6.3Using the Mirror Command
- 6.4Using the Scale Command
- 6.5Using the Offset Command
- 6.6Using the Rotate Command
- 6.7Using the Stretch Command
- 6.8Using the Trim Command
- 6.9Using the Extend Command
- 6.10Using the Break Command
- 6.11Using the Join Command
- 6.12Using the Chamfer Command
- 6.13Using the Fillet Command
- Module 7: Hatching Objects6
- 7.1Understanding the purpose and benefits of hatching in AutoCAD
- 7.2Exploring the role of hatching in representing materials, textures, and patterns
- 7.3Overview of the Hatch command and its options
- 7.4Selecting and specifying hatch patterns and styles
- 7.5Adjusting the scale, angle, and origin of hatches
- 7.6Using the Gradient and Solid hatch types






